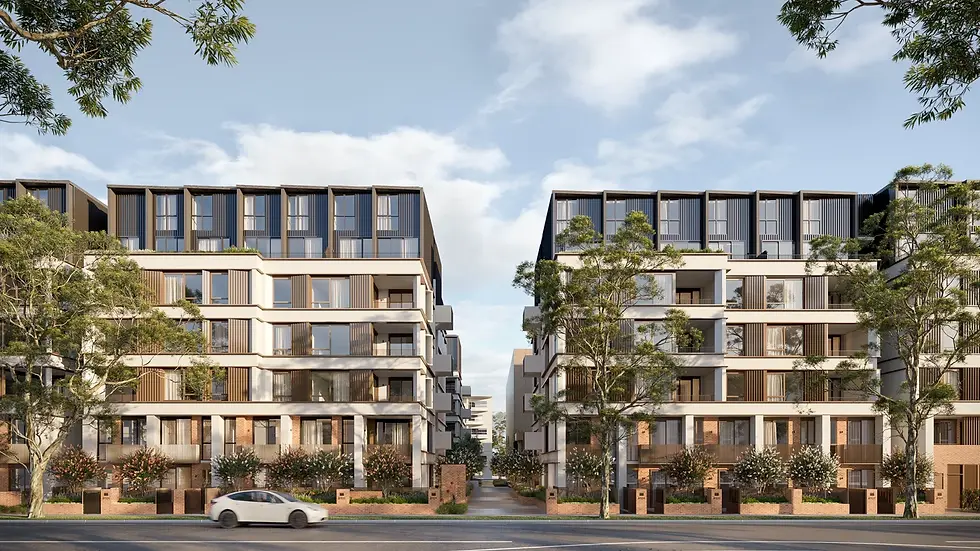Introducing Cosmopolitan: A New Urban Village in the Heart of Parramatta
- Rebeka Zubac

- Jul 8, 2024
- 2 min read
Updated: Jul 11, 2024
We are thrilled to announce the development approval for The Cosmopolitan, an ambitious project by Deicorp located in Parramatta, NSW. This landmark development will redefine Parramatta’s urban landscape, setting new benchmarks in modern construction and community planning.
The Cosmopolitan will boast two impressive 46-level towers, strategically positioned on the park-side edge of Parramatta’s CBD. This project is set to create a prominent urban landmark, featuring 604 meticulously designed apartments. These apartments will foster a diverse community by seamlessly integrating residential, commercial, and recreational spaces. Overlooking the park and adorned with sanctuary gardens, The Cosmopolitan promises a balanced and dynamic living environment.
Designed by the acclaimed TURNER STUDIO, The Cosmopolitan exemplifies state-of-the-art construction and architectural innovation. The development is a parkside mixed-use precinct that harmonizes urban living with serene green spaces. A key structural feature is the raised podium connecting the two towers, forming an elevated courtyard garden known as 'Gully Forest.' This lush green space, combined with inviting retail laneways, establishes The Cosmopolitan as an urban oasis.
Goldfish & Bay is proud to play an integral role in this prestigious project, providing essential hydraulic and fire services. Our engineering expertise ensures that The Cosmopolitan meets the highest standards of safety and sustainability. By incorporating advanced engineering solutions, we enhance both the functionality and resilience of this modern residential development.
Stay tuned for updates on this innovative project featuring prime location and comprehensive amenities, as it becomes a landmark in urban construction and modern living in one of Sydney’s most dynamic neighborhoods.
Project Details
Project Name: Cosmopolitan
Location: 34 Hassall Street, Parramatta, NSW
Client: Deicorp
Architects: TURNER STUDIO
Site area: 5,804 sqm
Total GFA: 66,746 sqm
Apartments: 604
—
Source
Photos by TURNER STUDIO
Watch Video here: https://bit.ly/3XTP9MP
Inspired by LinkedIn Posts by Deicorp [https://rb.gy/a6ad7e] x TURNER STUDIO [https://rb.gy/w36rv2] #UrbanDevelopment #ParramattaLiving #ModernArchitecture #CommunityLiving #GoldfishBayEngineering #HydraulicServices #FireSafety #SustainableLiving #UrbanOasis #MixedUseDevelopment #ResidentialDesign #InnovativeConstruction #EngineeringExcellence #TurnerStudio #Deicorp #ParksideLiving #SmartCity #UrbanRevitalization #FutureLiving #Cityscape #LandmarkProject





























