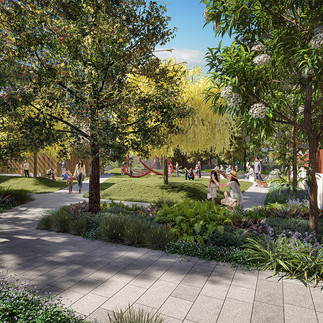Transforming Melrose Park: The Heartbeat of Urban Renewal
- Rebeka Zubac

- Jul 18, 2024
- 2 min read
Introducing the Melrose Park Precinct, a 55-hectare area divided into Northern and Southern Growth Precincts, which has been undergoing significant redevelopment since planning began in 2016. This initiative was driven by evolving land use needs in Sydney, particularly due to the decline of industrial operations in the restructuring of the pharmaceutical industry. Given the challenges of repurposing large, specialized warehouses and the precinct's lack of proximity to major transport corridors, Melrose Park emerged as a prime site for urban renewal, with plans to rejuvenate it into a lively urban space.
Goldfish & Bay are excited to be engaged in the delivery of Melrose Central, a significant project within the Melrose Park Precinct. Located just 6 kilometers from Parramatta CBD, Melrose Central is set to become the vibrant heart of the precinct. Featuring 494 apartments and 30,382 sqm of retail and commercial space—including a Coles supermarket, cafes, restaurants, retailers, and health services—this development aims to transform the area into a bustling mixed-use hub. The new Town Centre will revitalize the area, transforming it into a fully mixed-use community seamlessly integrated with established residential areas. The project enhances masterplan site links, creating smaller, pedestrian-friendly city blocks.
Developed by Sydney's renowned property experts, Deicorp and TURNER STUDIO, Melrose Central will boast four residential buildings surrounding a lush private communal space. Upon completion, it will offer numerous permanent jobs and improved transport connectivity through the Parramatta Stage 2 Light Rail, linking to Parramatta, Sydney Olympic Park, and surrounding areas.
We are immensely proud to contribute to this landmark project, providing essential services that are critical to its success. Our expertise covers comprehensive building design services, including fire safety, electrical, and hydraulic systems, ensuring the highest standards of quality, innovation, and sustainability. Our unwavering commitment helps establish Melrose Park as a benchmark for urban development.
Melrose Central is not just another development; it’s a vibrant community hub enhancing the lives of its residents and visitors. We are honored to collaborate with industry leaders like Deicorp and TURNER STUDIO, combining our strengths to create a dynamic, sustainable, and aesthetically pleasing environment. Together, we are building more than just structures; we are crafting a future where communities thrive, and urban spaces come alive.
PROJECT DETAILS:
Project Name: Melrose Central
Developer: Deicorp
Architect: TURNER STUDIO
Site area: 18,068 sqm
Total GFA: 73,948 sqm
Non-residential GFA: 30,382 sqm
—
Source
Photos: Deicorp x TURNER STUDIO
Video : https://bit.ly/4c4GESB
Projects Website: melrosecentral.com.au





























